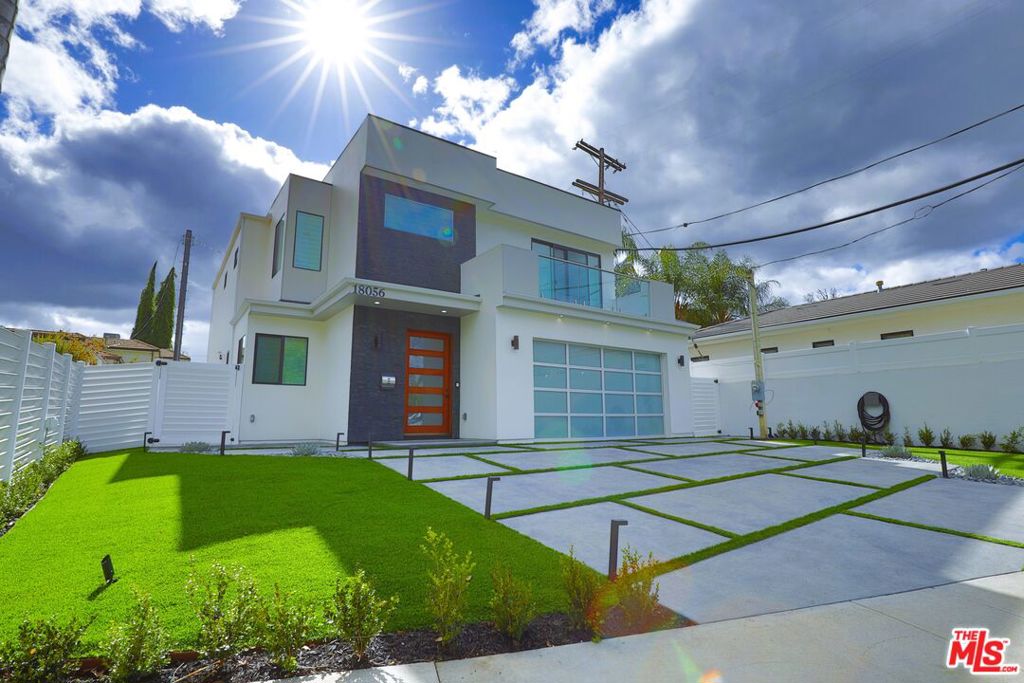 $2,395,000
Active
$2,395,000
Active
18056 Santa Rita Street Encino, California
3 Beds 4 Baths 2,249 SqFt 0.121 Acres
Listed by: GuilleMartinez, DRE #01290646 from Century 21 Peak
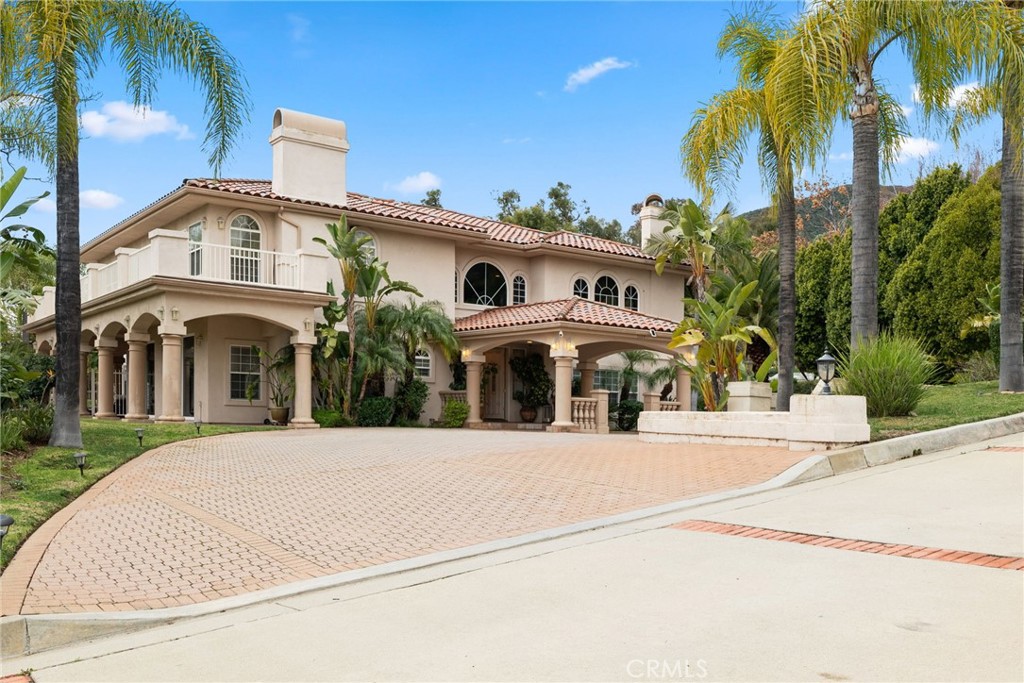 $2,395,000
Active
$2,395,000
Active
5024 Castle Court Rancho Cucamonga, California
6 Beds 7 Baths 6,403 SqFt 0.643 Acres
Listed by: SharonKobold, DRE #00587812 from CENTURY 21 PEAK
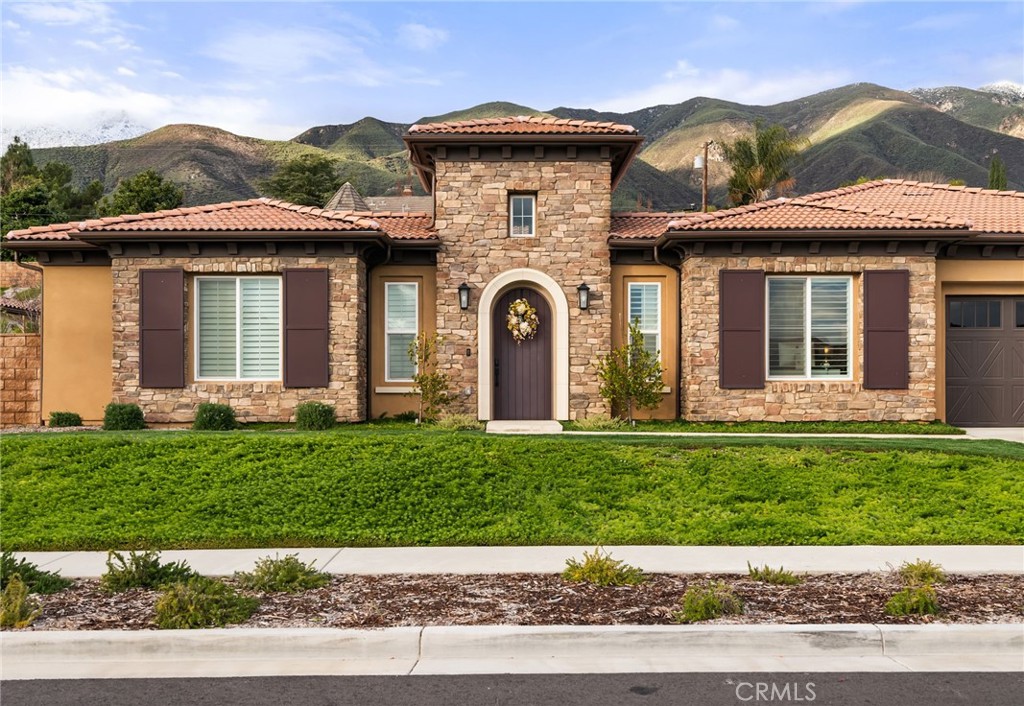 $1,859,000
Active
$1,859,000
Active
8882 Justify Drive Rancho Cucamonga, California
4 Beds 5 Baths 3,499 SqFt 0.496 Acres
Listed by: SharonKobold, DRE #00587812 from CENTURY 21 PEAK
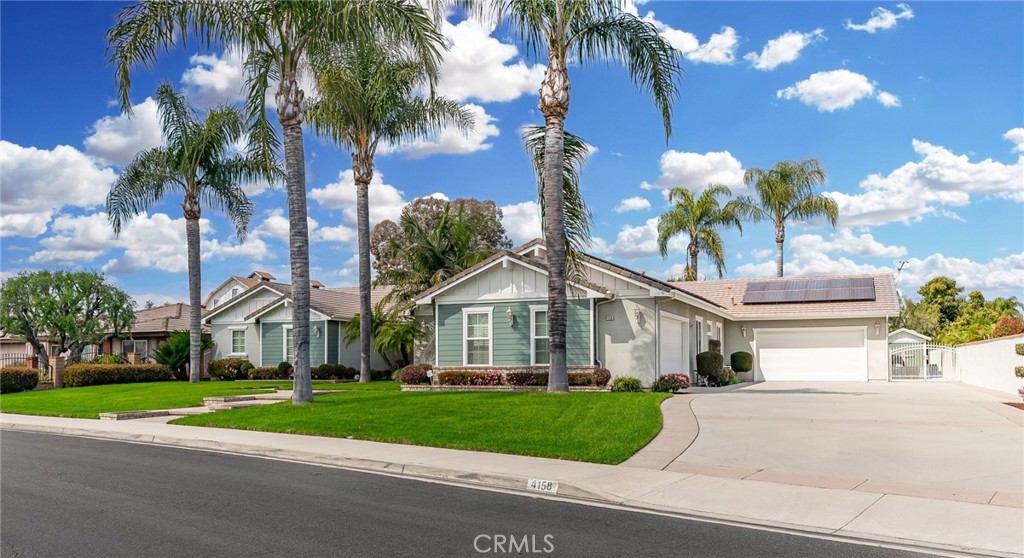 $1,595,000
Active Under Contract
$1,595,000
Active Under Contract
4158 Biscayne Street Chino, California
4 Beds 6 Baths 3,865 SqFt 0.495 Acres
Listed by: SharonKobold, DRE #00587812 from CENTURY 21 PEAK
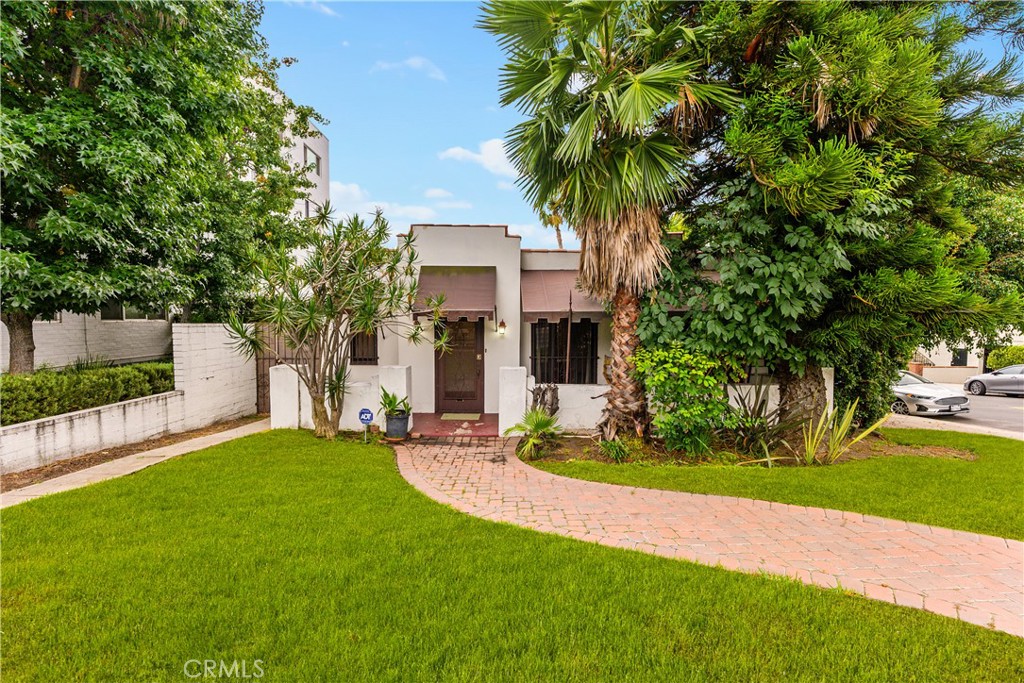 $1,299,999
Active
$1,299,999
Active
7576 Hollywood Boulevard Los Angeles, California
4 Beds 3 Baths 1,774 SqFt 0.113 Acres
Listed by: ScottPinkerton, DRE #01338387 from Century 21 Peak
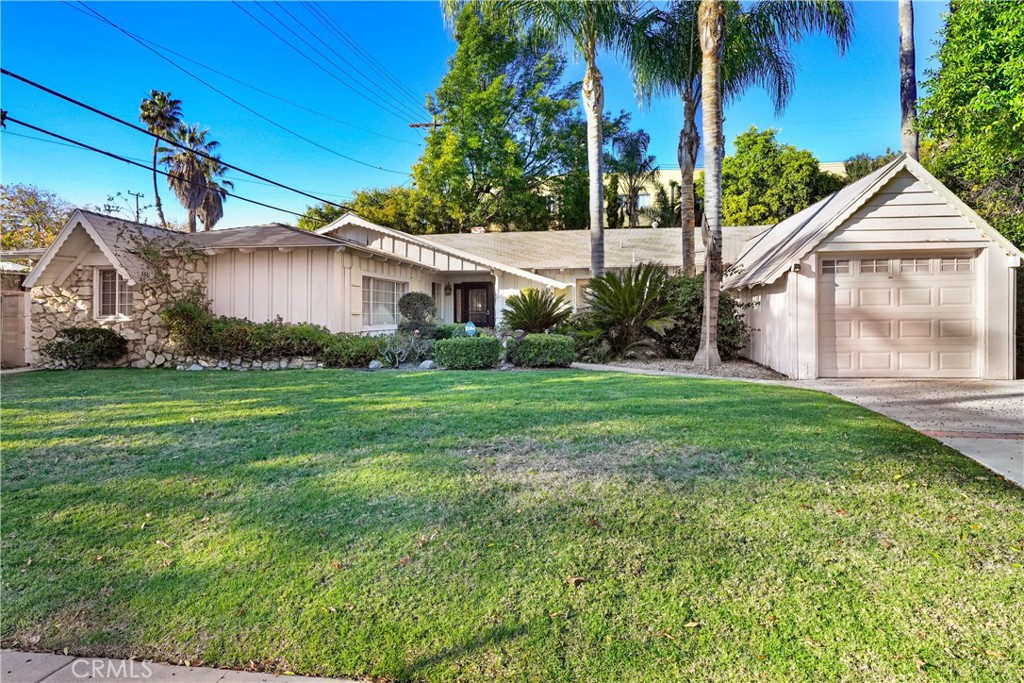 $1,299,000
Active Under Contract
$1,299,000
Active Under Contract
23209 Bigler St Woodland Hills, California
4 Beds 3 Baths 2,483 SqFt 0.194 Acres
Listed by: AndrewBurns, DRE #02204499 from Century 21 Peak
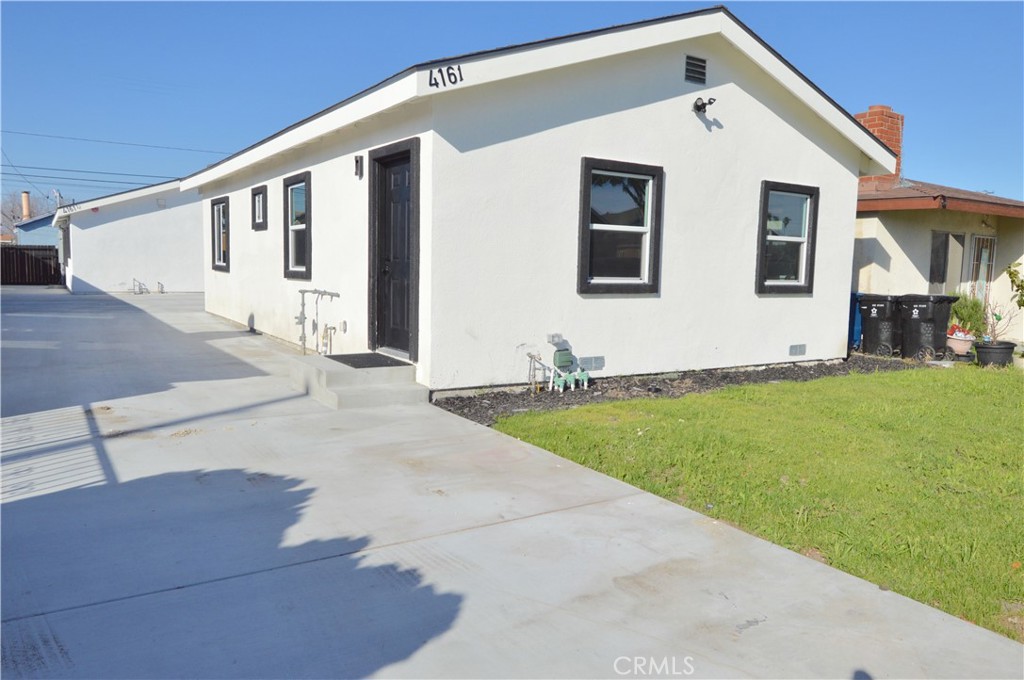 $1,149,000
Active
$1,149,000
Active
4161 W 162nd Street Lawndale, California
4 Beds 4 Baths 1,842 SqFt 0.126 Acres
Listed by: SteveRoberson, DRE #00921349 from Century 21 Peak
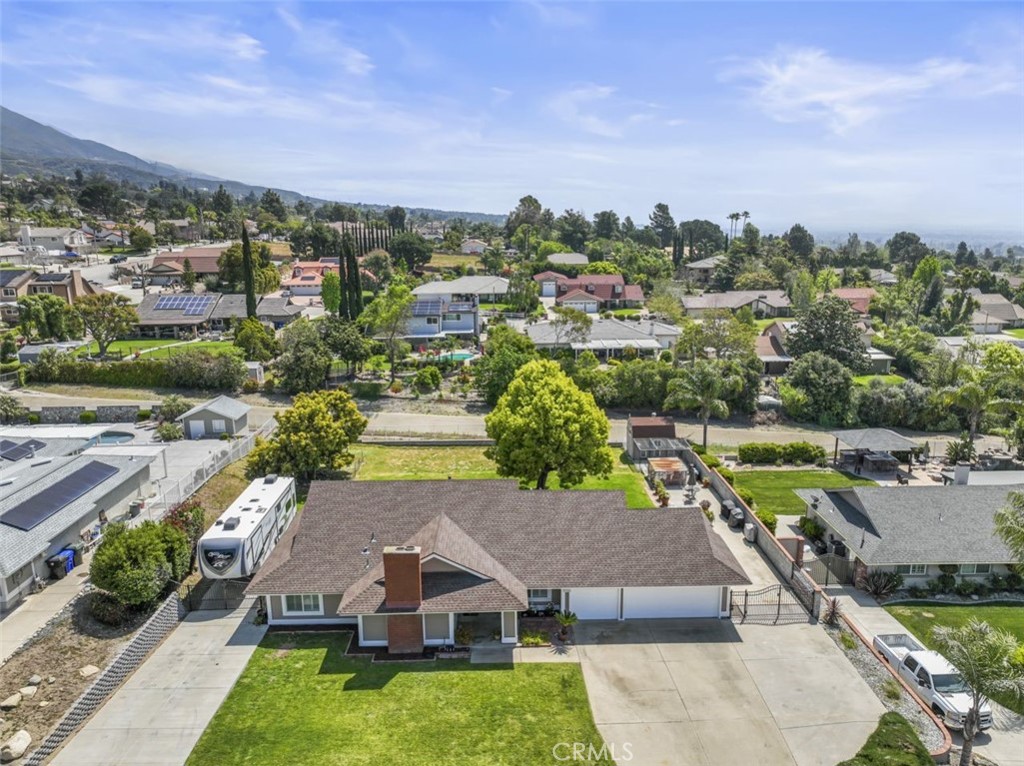 $1,000,000
Active
$1,000,000
Active
5345 Jasper Street Rancho Cucamonga, California
3 Beds 2 Baths 1,967 SqFt 0.462 Acres
Listed by: PaulMarin, DRE #01164274 from CENTURY 21 PEAK

A CENTURY 21 Peak Agent is a self-starter, a doer, a midnight-oil burner. We are the people who think complacency is a strange and foreign word. The people who give 121% and don’t understand why others don’t. We go all in, and then some. That’s what it means, and what it takes to be RELENTLESS.
